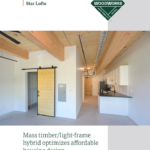
Star Lofts: Mass Timber/Light-frame Hybrid Optimizes Affordable Housing Design
The hybrid design highlights the carbon advantages of building with wood as well as the benefits of blending different construction methodologies and using materials where they make the most sense.
- Case Studies
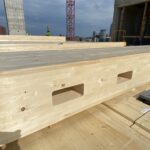
Design Considerations for Horizontal Penetrations in Glulam Beams
There is no excerpt because this is a protected post.
- Expert Tips
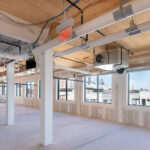
Fire Design of Gypsum Wall Board Over Mass Timber
Fire-Resistance ratings of mass timber members achieved by a combination of direct-applied gypsum wallboard and inherent timber char
- Expert Tips

Developing a Functionally Equivalent Design for Comparative WBLCA
Identify what is required for two or more building designs to be compared to each other.
- Expert Tips

CLT on Cold-Formed Steel Stud Bearing Walls: Engineering Tips for Hybrid Construction
Considerations for mass timber floor and roof panels on cold-formed steel (CFS) stud bearing walls.
- Expert Tips
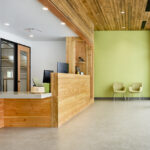
Nez Perce-Clearwater Office WBLCA
Compares a Type V-B, two-story mass timber/light-frame wood hybrid and a functionally equivalent alternate designed in steel—and the associated architectural systems in terms of global warming potential (GWP), dollar cost, and construction schedule.
- Research

Beam, Column, and Beam-Column Stability Considerations
Explores bracing parameters for compression and bending members in mass timber and light-frame wood structures
- Expert Tips

Exterior Walls in Buildings with Mass Timber Floors – Part 2: Common Floor-to-Wall Details
Reviews common detailing options for mass timber floor to exterior wall intersections
- Expert Tips
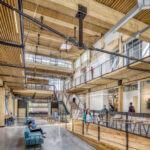
LEED Credits for Use of Wood Products
Overview plus in-depth resource for understanding the contribution of structural wood products to LEED certification
- Expert Tips
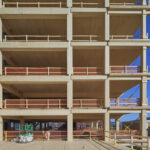
How to Successfully Cost Manage a Mass Timber Project
Covers cost estimating considerations for general contractors with an emphasis on minimizing whole project costs and maximizing the value of mass timber projects
- Solution Papers
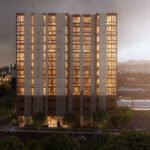
Return to Form Comparative Life Cycle Assessment Study
Compares a Type IV-B multi-family mass timber building over a I-A concrete podium to functionally equivalent cold-formed steel and concrete alternatives in terms of embodied carbon, cost, and construction speed
- Research
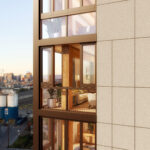
Mass Timber Comparative Life Cycle Assessment Series Introduction
Series of studies comparing the embodied carbon impacts and cost of mass timber buildings to functionally equivalent buildings
- Research
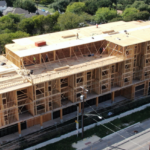
Hybrid Design: Mass Timber Floor and Roof Panels Over Light-Frame Wood Walls
Explores design considerations for mass timber/light-frame hybrid projects, including construction type and fire-resistance ratings, lateral system options, and acoustic performance
- Expert Tips

The Modular Enclosure: Protect Your Investment During Every Phase
How traditional building enclosure design considerations translate to modular projects
- Expert Tips
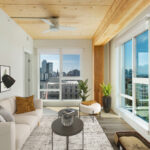
Mass Timber: The Optimal Solution for Multi-Family High-Rise Construction
Overview of mass timber’s value proposition for multi-family high-rise buildings, including insights from developers of completed tall timber projects in the U.S.
- Solution Papers
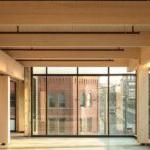
Meeting Sustainability Objectives with Wood Buildings
High-level overview of mass timber’s contributions to sustainable development goals, including healthy buildings, reduced carbon impact, resilience, and circularity
- Solution Papers

Exterior Walls in Mass Timber Buildings – Part 1: Code Requirements and Commonly Used Materials
Part 1 of this series introduces the construction types that allow extensive use of mass timber, as well as material allowances, fire-resistance rating requirements (FRRs), and common exterior wall materials used on mass timber buildings.
- Expert Tips

Understanding the Carbon Numbers in a Wood EPD
Guidance on how global warming potential and biogenic carbon are reported in the North American Softwood Lumber Environmental Product Declaration
- Expert Tips

What Net Zero Means in the Building Construction Industry
Demystifying the term ‘net zero,’ and how wood structural materials can help move buildings toward a net-zero carbon goal
- Expert Tips
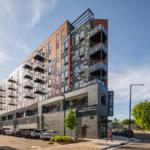
Assessing the Financial Feasibility of Modular Construction
Considerations for developers and building designers evaluating the potential cost benefits of modular for a multi-family project
- Expert Tips